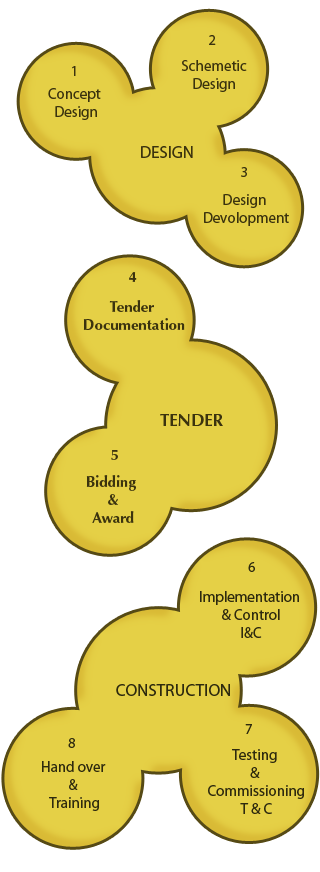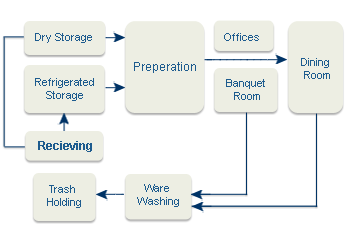Expertise matters : Our combines staff has over 30 years of work experience. Having worked with standalone restaurants to the biggest and best hotels in the world. Amongst the team are hoteliers, dealers, operators which bring innumerable knowledge and expertise to the table.GH also employs trained autocad operators who offer fluid language between our design and construction document. We maintain the highest standards in our drawings and in our approach towards our clients .
Innovative Design : Gourangaa Hospitality approaches each project with beauty and functionality. We consider traffic flow, product life cycle, ergonomics and construction elements. We coordinate with all members of the design team to maintain a high design principle.
- One of the few Hospitality Consulting firms in India
- Proven track record of executing turnkey projects & management of specialty restaurants, commercial Kitchen and laundry design
- Wide range of solutions under one roof for the hospitality industry .
How we work
Our Scope of Work

Schemtatic design phase
Develop site and menu appropriate programme for all food service areas Within architectural allowance create the test fit plan
CONCEPT DESIGN
Space analysis is to determine
- Determine the size of each functional area (such as reciveing, storage, pre-preparation, service, warewashing etc )
- Through Consideration of the relationship among functional areas

Design Development Phase
Develop a detailed floor plan of major functional components working areas flow patterns and square foot requirement of the design.
Create an itemized equipment schedule and budget.
Introduce major engineering system for consideration with building or construction. Engage design team to solve architectural engineering and design issues
Construction Document PhaseThe approved design is engineered to produce plans and specification for bidding and construction of the projects.
Equipment plans and schedules provide a floor plan and an itemized listing of all food service equipment.
Special condition plans highlight the construction related to the construction of food service equipment.
Plumbing and Electrical rough in plan and schedules and provide divisional location and capacities of utilities for each piece of equipment.
Fabrication of drawings meticulously provide elevations sections of selected items.
Post Design PhaseInvitations to bid and awarding tender. Check the product based on specification.

